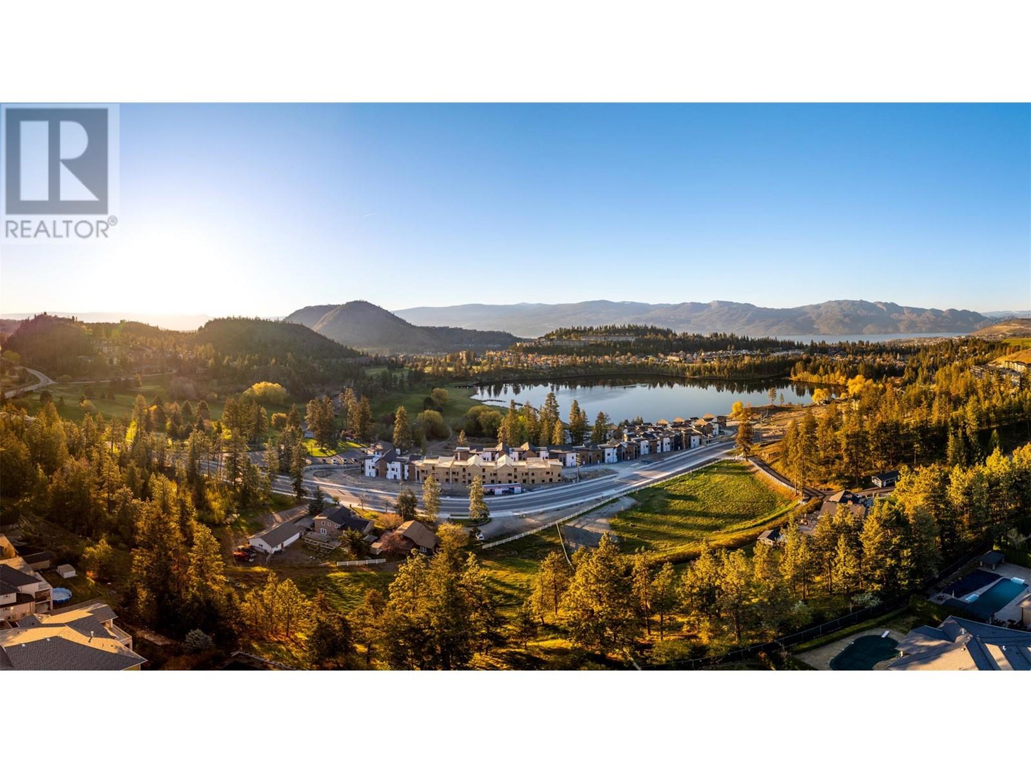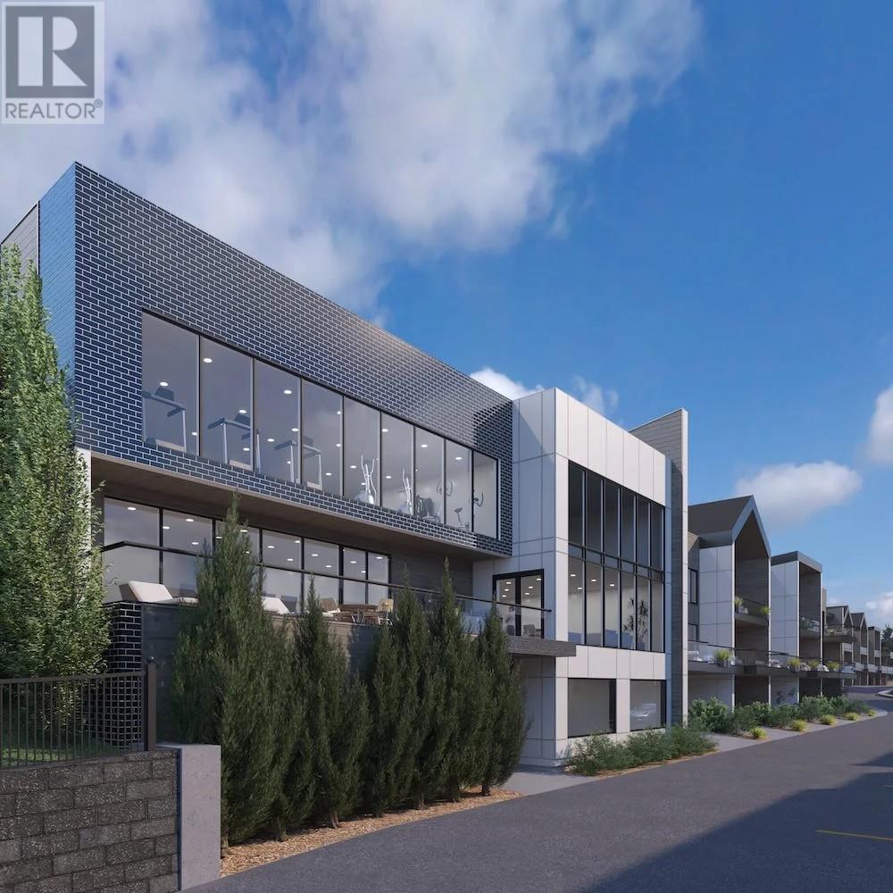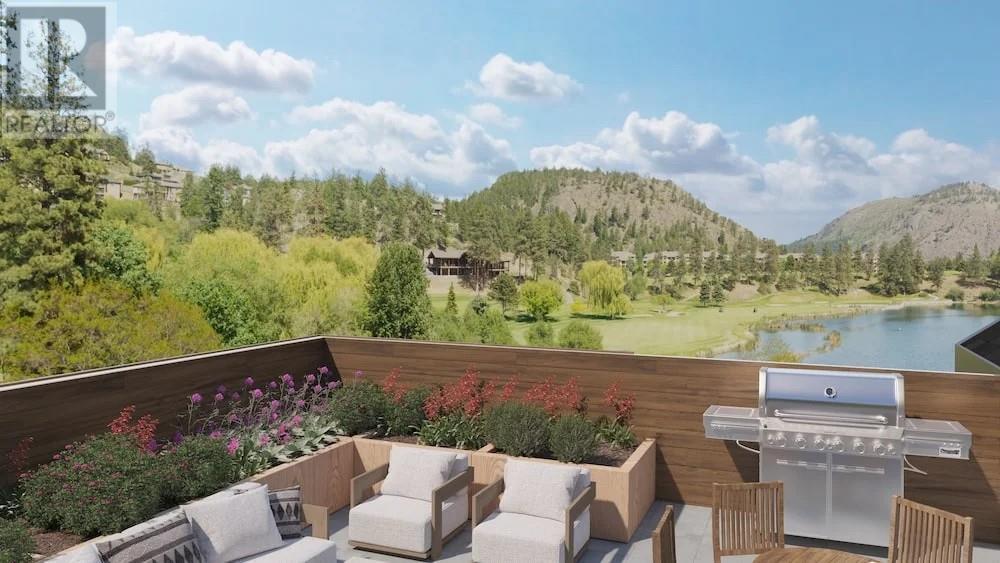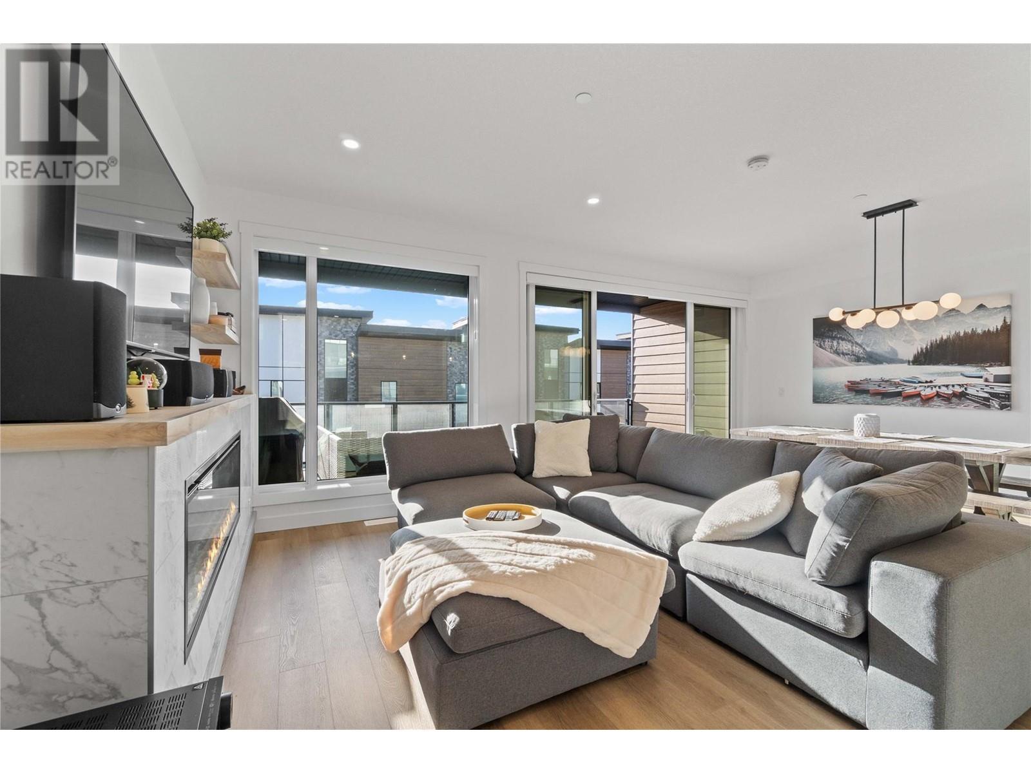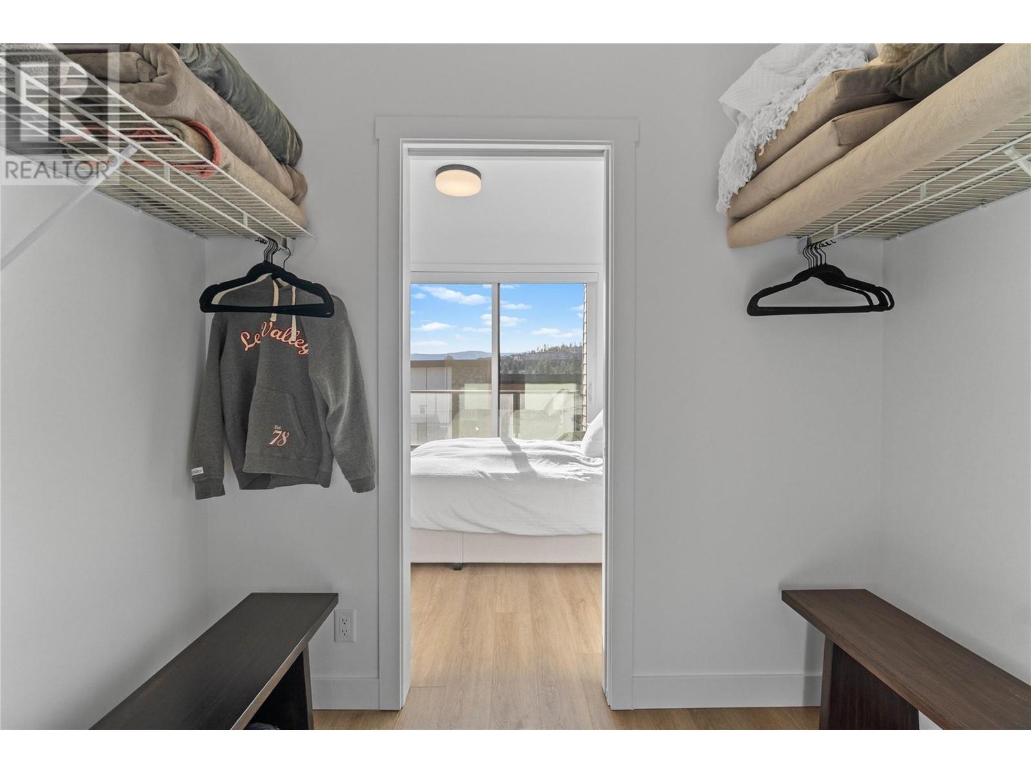MLS® Number: 10337634
2735 Shannon Lake Road Unit# 209 West Kelowna V4T0G5
$838,900
- 3 Bed(s)
- 3 Bathroom(s)
- Property Type : Single Family
- Building Type : Row / Townhouse
- Title : Strata
- Finished Area : 1746 sqft
- Days on Market : 101
- Built in : 2024
- Total Parking Spaces : 4
- Maintenance Fee : 267.00
- Fee Paid : Monthly
Description
NO GST+ many upgrades. Lake living @ Shannon Lake + Golf. 3 bdrms and #1 floorplan at the beautiful new West 61 Townhomes on Shannon Lake. This like-new3 bdrm+ flex space townhome boasts 1506 sq ft on 2 levels and feature; two large patios, a double garage, upgraded kitchen appliances, lighting and fixtures. Incredible ammenities: Fitness Centre & Yoga Studio. Rooftop Deck BBQ & Lounge Area. Games Room. Theatre Room. Library. Multipurpose Room with Full Kitchen BBQ & Lounge Area. Meeting Room. Exterior Pickleball Court. Walking Trails. Large Playground. Steps to the lake and golf course. Mins to shopping, schools. Well priced with the following finishes: Quartz Countertops Dual-Toned Cabinetry Durable Luxury Vinyl Plank Flooring, custom blinds. Modern Lighting Package. Contemporary MOEN and Riobel Faucets & Fixtures. Stainless Steel Kitchen Appliances - including BoschFridge w/wine storage, Dishwasher, Wall Oven/Microwave & Hoodfan Full-sized Washer & Dryer Stunning 60"" Linear Electric Fireplace with Tile Surround. 9-Foot Ceilings on Main & Second Floor (id:56537)
