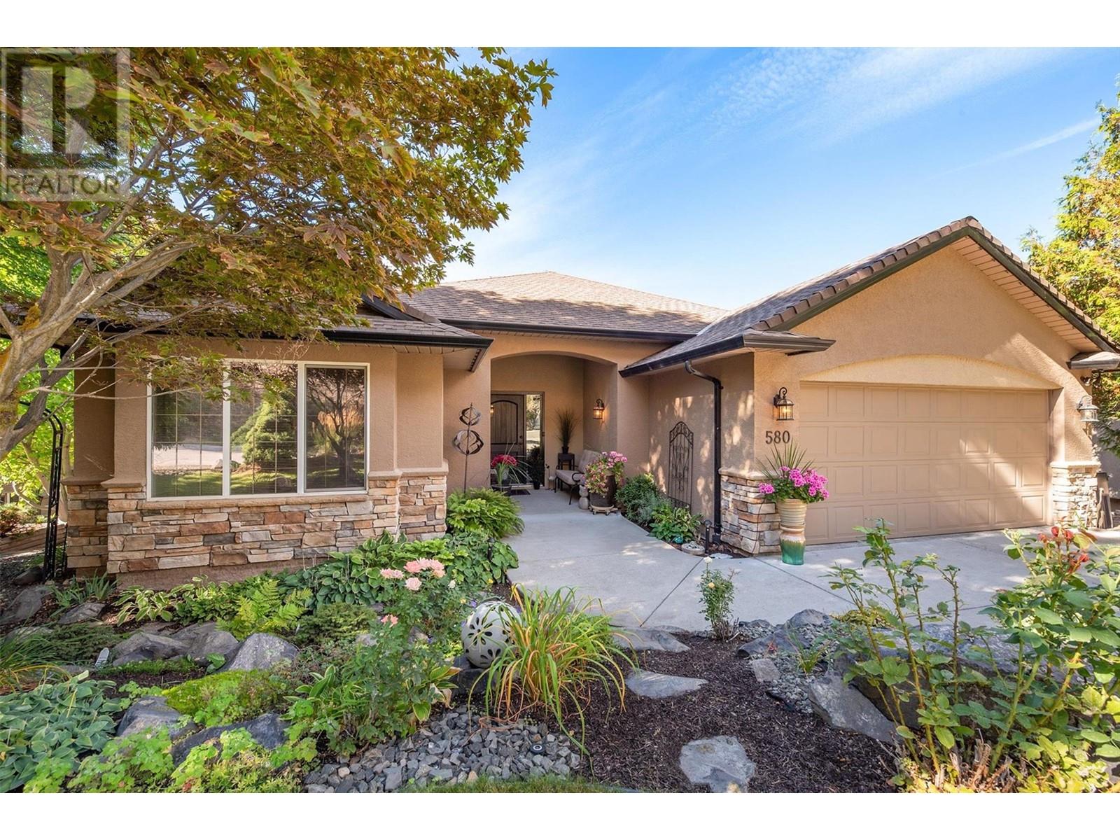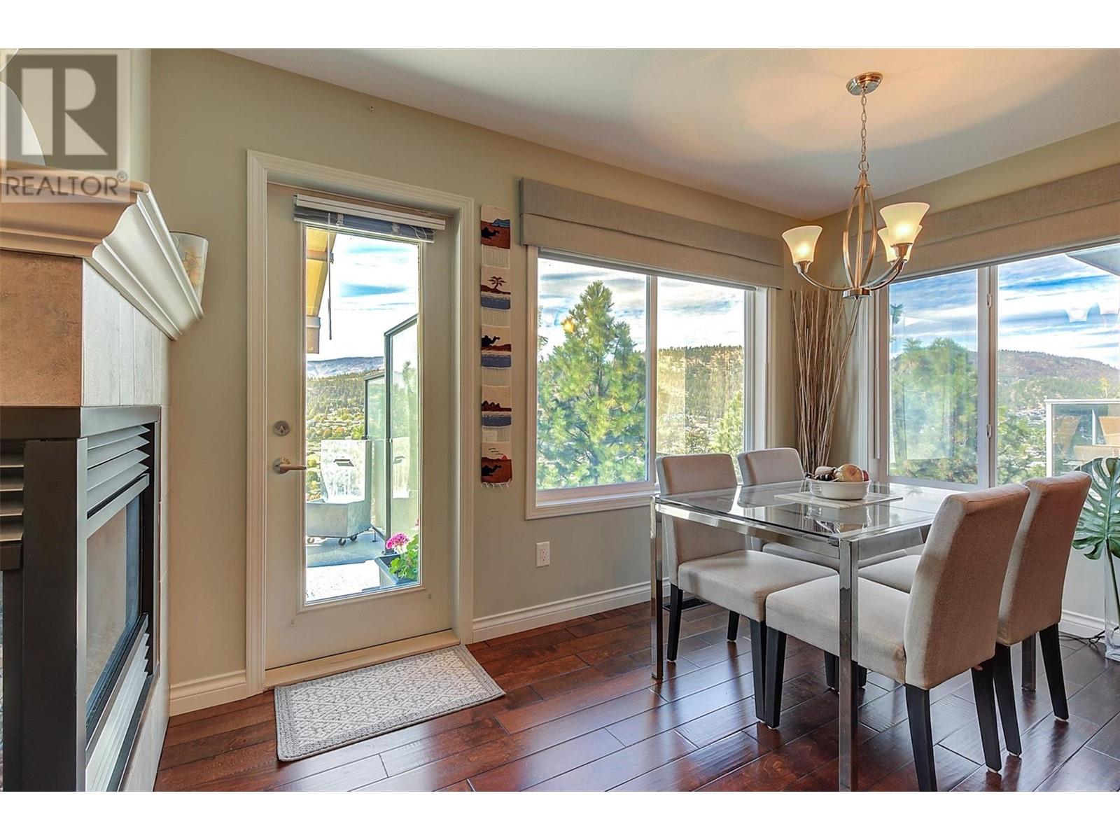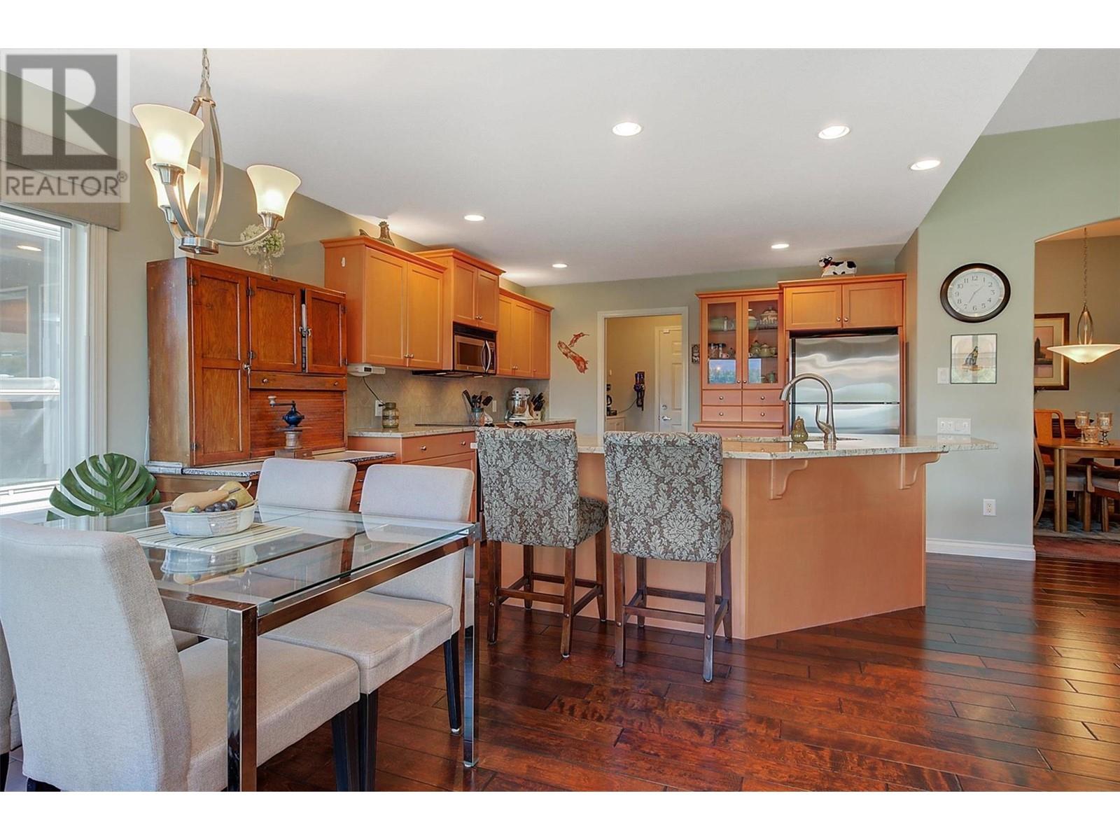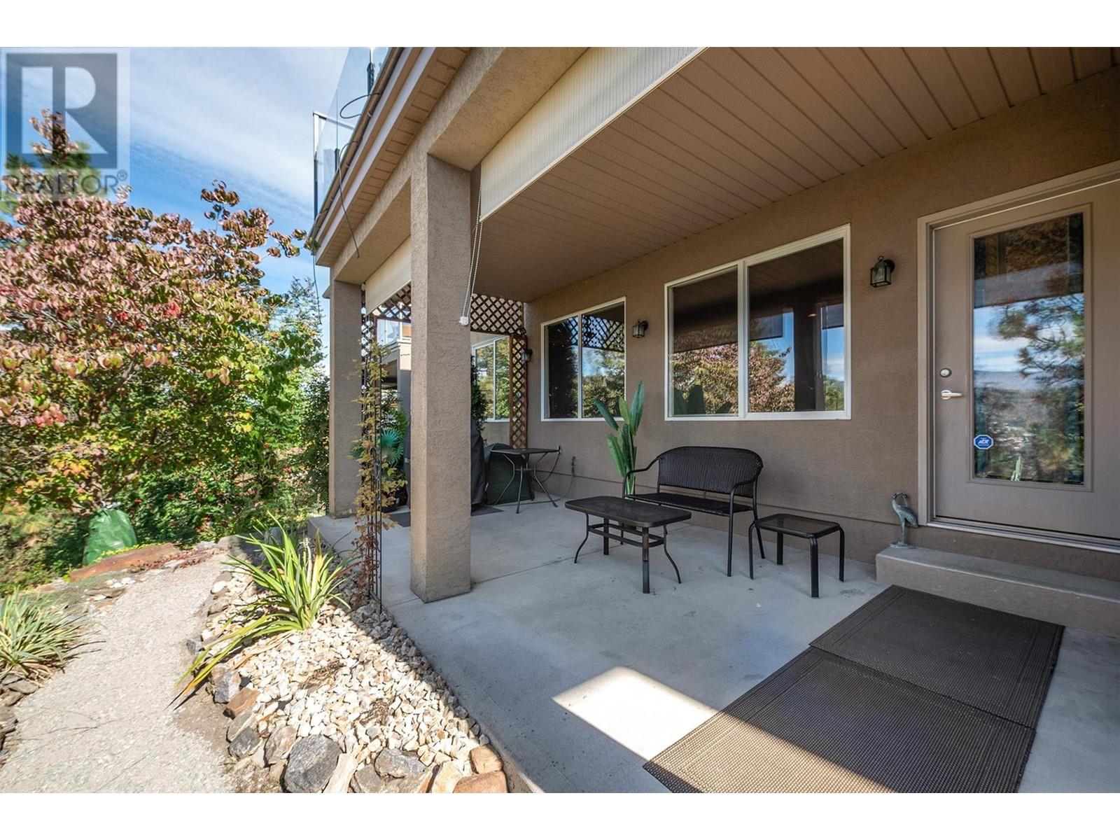MLS® Number: 10343823
580 Denali Drive Kelowna V1V2P6
$1,200,000
- 5 Bed(s)
- 3 Bathroom(s)
- Property Type : Single Family
- Building Type : House
- Title : Freehold
- Finished Area : 3167 sqft
- Days on Market : 16
- Built in : 2003
- Total Parking Spaces : 6
Description
Discover this elegant, updated 5-bed, 3-bath walkout rancher overlooking Glenmore Valley, Okanagan Lake, and downtown Kelowna. Far from ordinary, its unique architectural details elevate its charm. A brand-new front entry door welcomes you inside, where the main floor offers 3 bedrooms, vaulted ceilings, hardwood floors, and an open-concept layout. The bright living room shines with large windows and features a motorized dual blind system, and 3-sided gas fireplace. In the spacious kitchen, enjoy granite countertops, a large island, solid wood cabinetry, and a tucked-away pantry area for extra storage. Savor expansive views from the upper patio, accented by topless glass railings and a motorized awning. Downstairs, the walkout level impresses with tall ceilings, a sprawling rec room boasting custom built-in cabinetry and another gas fireplace, plus two more bedrooms, a full bathroom, a laundry room, and two storage spaces—ideal for growing families or multi-generational living. Recent upgrades include a newer AC and furnace, stylish light fixtures, a water softener, and refined window treatments. The backyard is perfect for retirees or busy professionals showcasing a back patio that has a quick transition to a low maintenance terraced slope in a natural setting. Bathed in natural light and brimming with character, this Dilwroth gem delivers an elevated lifestyle in a serene, convenient location. Schedule your private tour today! (id:56537)









































































































