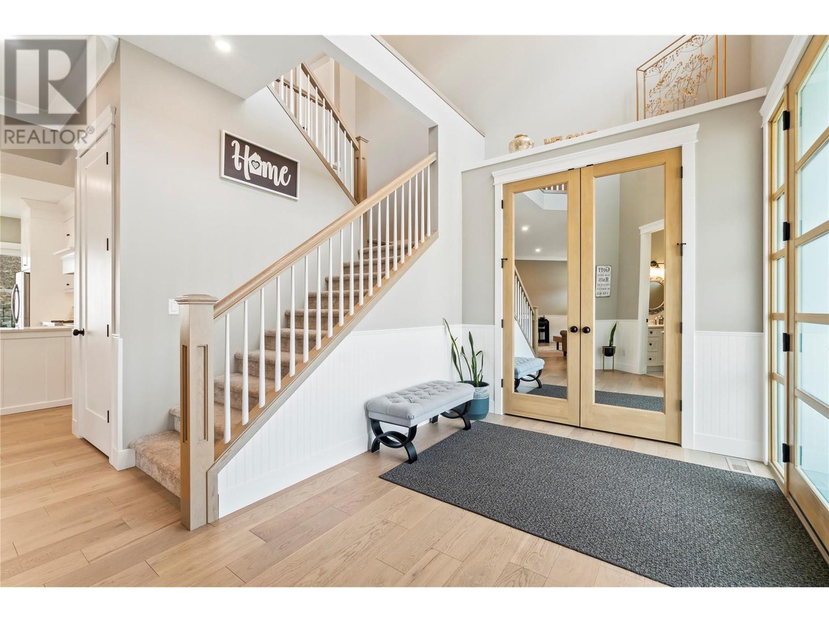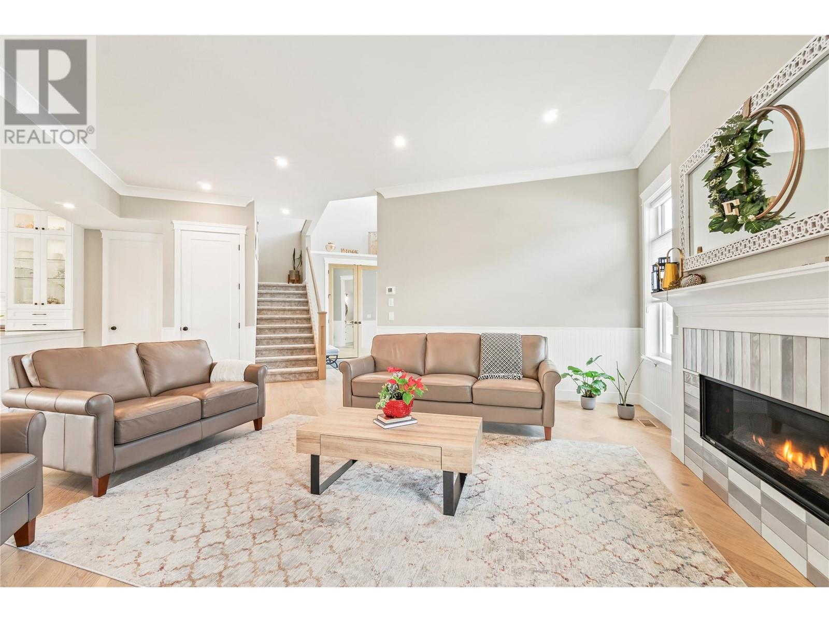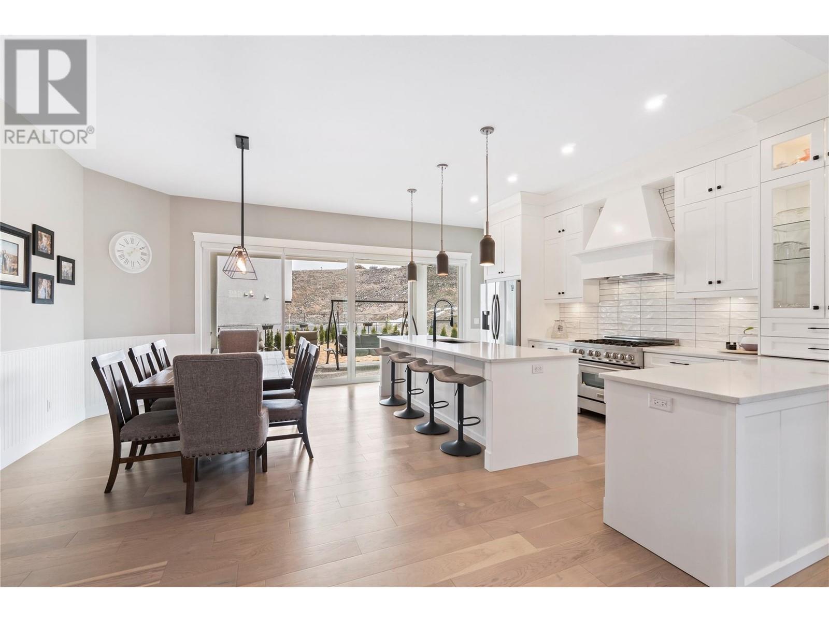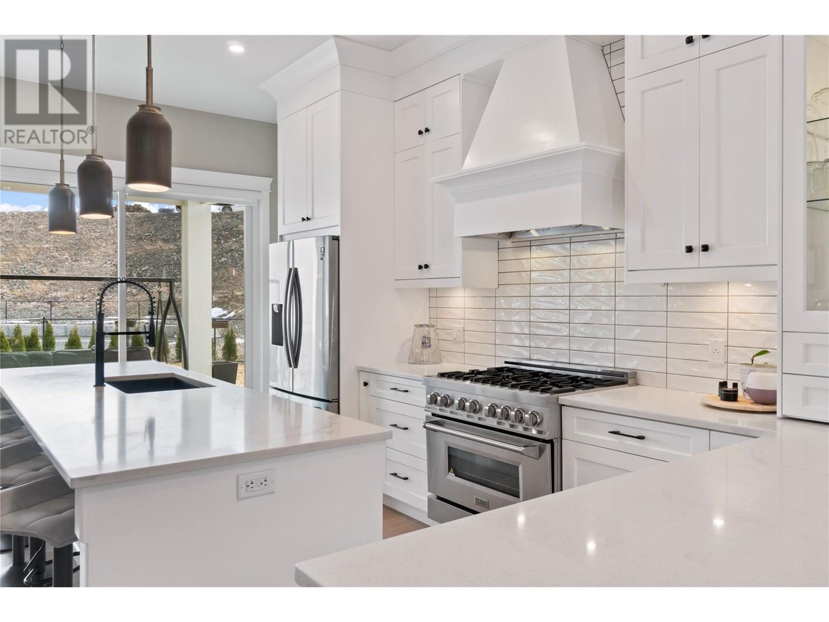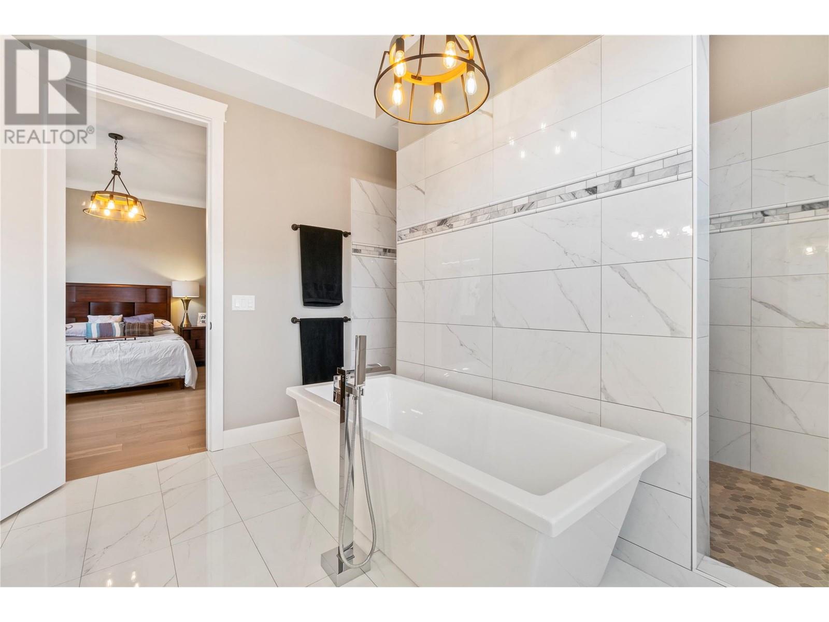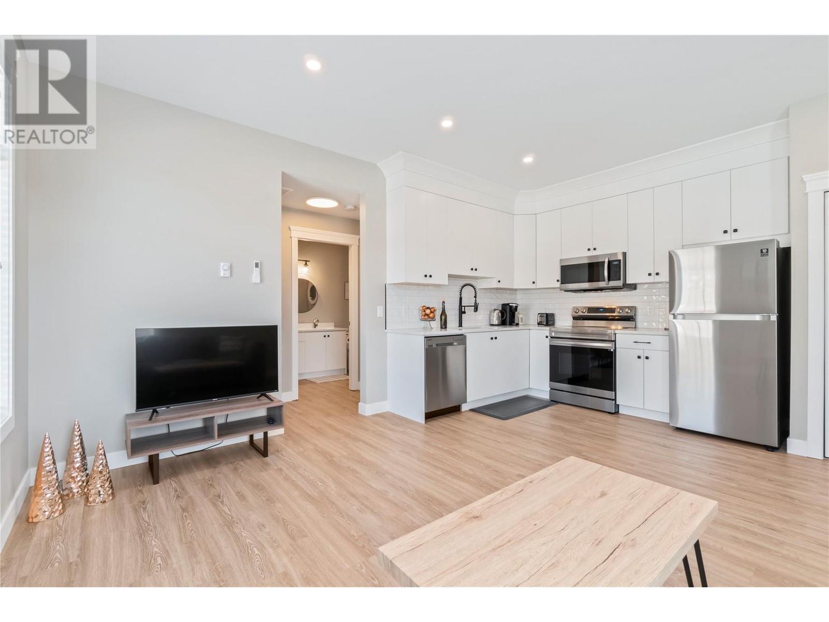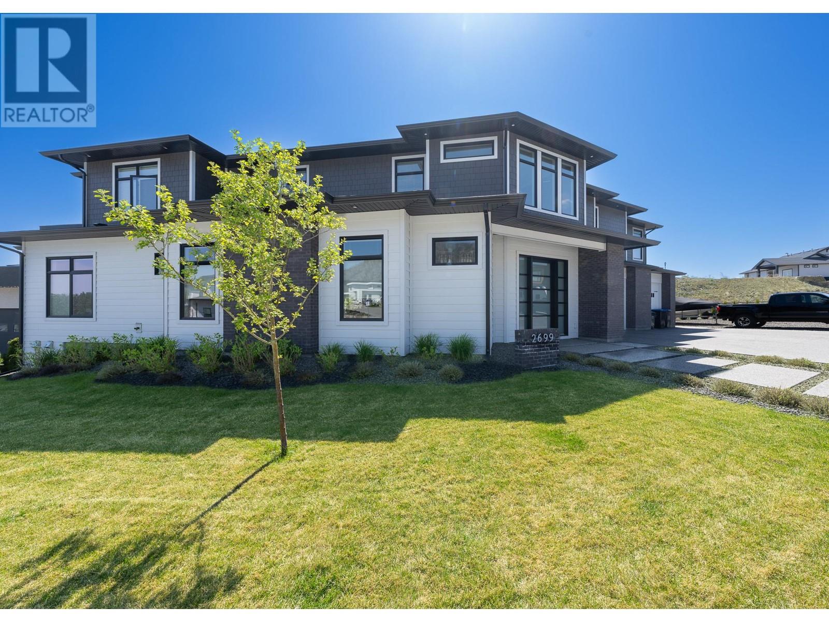MLS® Number: 10345263
2699 Ridgemount Drive West Kelowna V4T0E3
$1,499,000
- 6 Bed(s)
- 5 Bathroom(s)
- Property Type : Single Family
- Building Type : House
- Title : Freehold
- Finished Area : 3923 sqft
- Days on Market : 3
- Built in : 2021
- Total Parking Spaces : 6
Description
Custom-Built with perfect functionality for the whole family. Discover this beautifully designed 6-bedroom, 4.5-bathroom home, featuring a completely private 1-bedroom suite above the triple garage - perfect for guests, extended family, or rental income. Step inside the modern entryway to a bright and inviting great room, complete with a sleek tile-surround gas fireplace - an ideal setting for relaxing or entertaining. The chef’s kitchen is a dream, boasting a large island, quartz countertops, gas range, butler’s pantry, and plenty of soft-close roll-out drawers. Adjacent to the kitchen, the spacious dining area opens onto a covered patio and fully fenced backyard - perfect for family gatherings. The main floor primary suite offers a peaceful retreat with a luxurious ensuite that includes a custom-tiled shower, soaker tub, double vanity, and a walk-in closet. Upstairs, you’ll find four additional bedrooms, two full bathrooms, a family room, and a dedicated office space - plenty of room for kids, guests, or work-from-home setups. The triple garage, extra parking, fully fenced backyard are just a few of the fabulous features along with being close to walking and hiking trails. This exceptional home combines thoughtful design, functional layout, and high quality finishings - perfect for families of all sizes. (id:56537)


