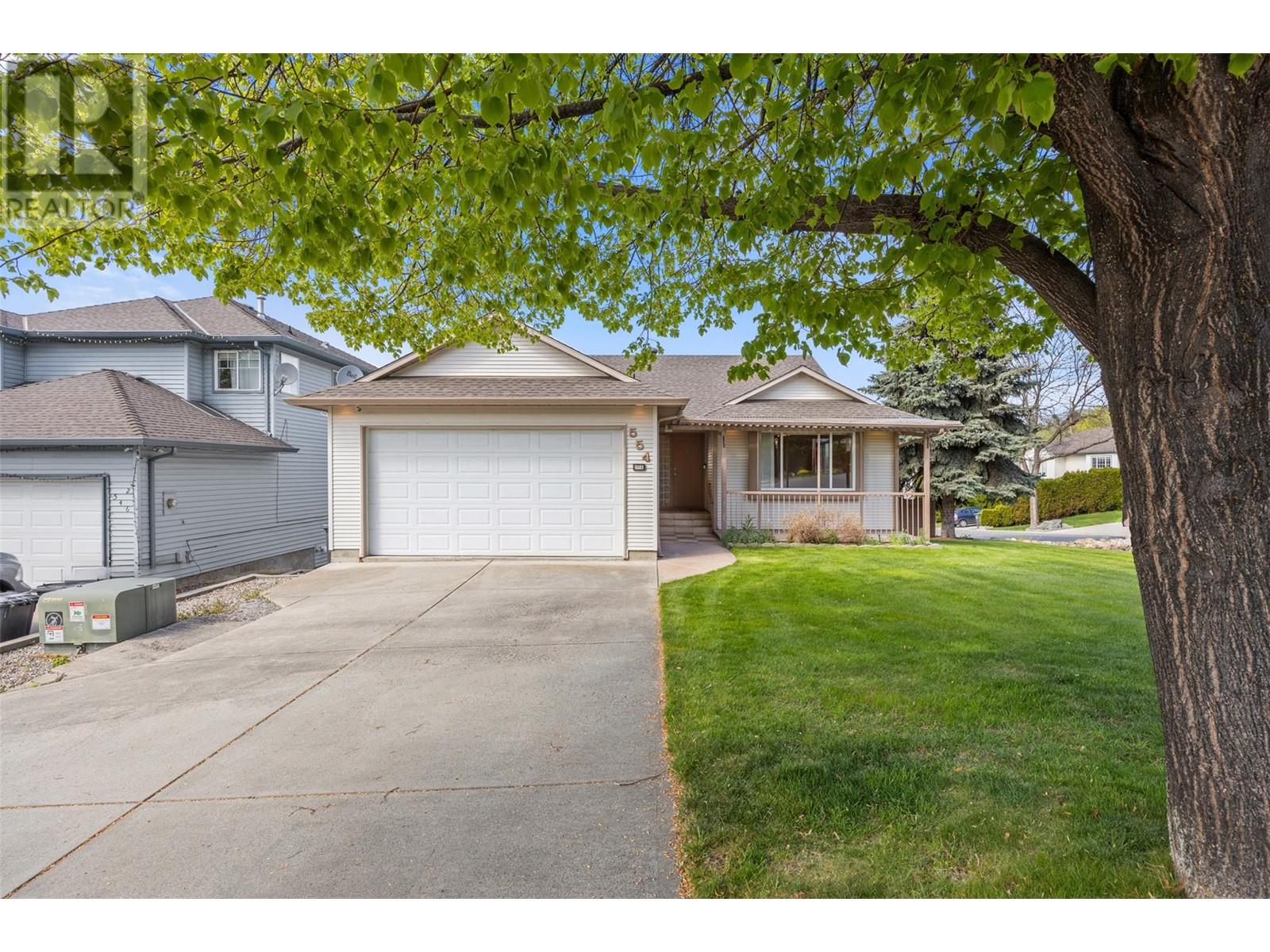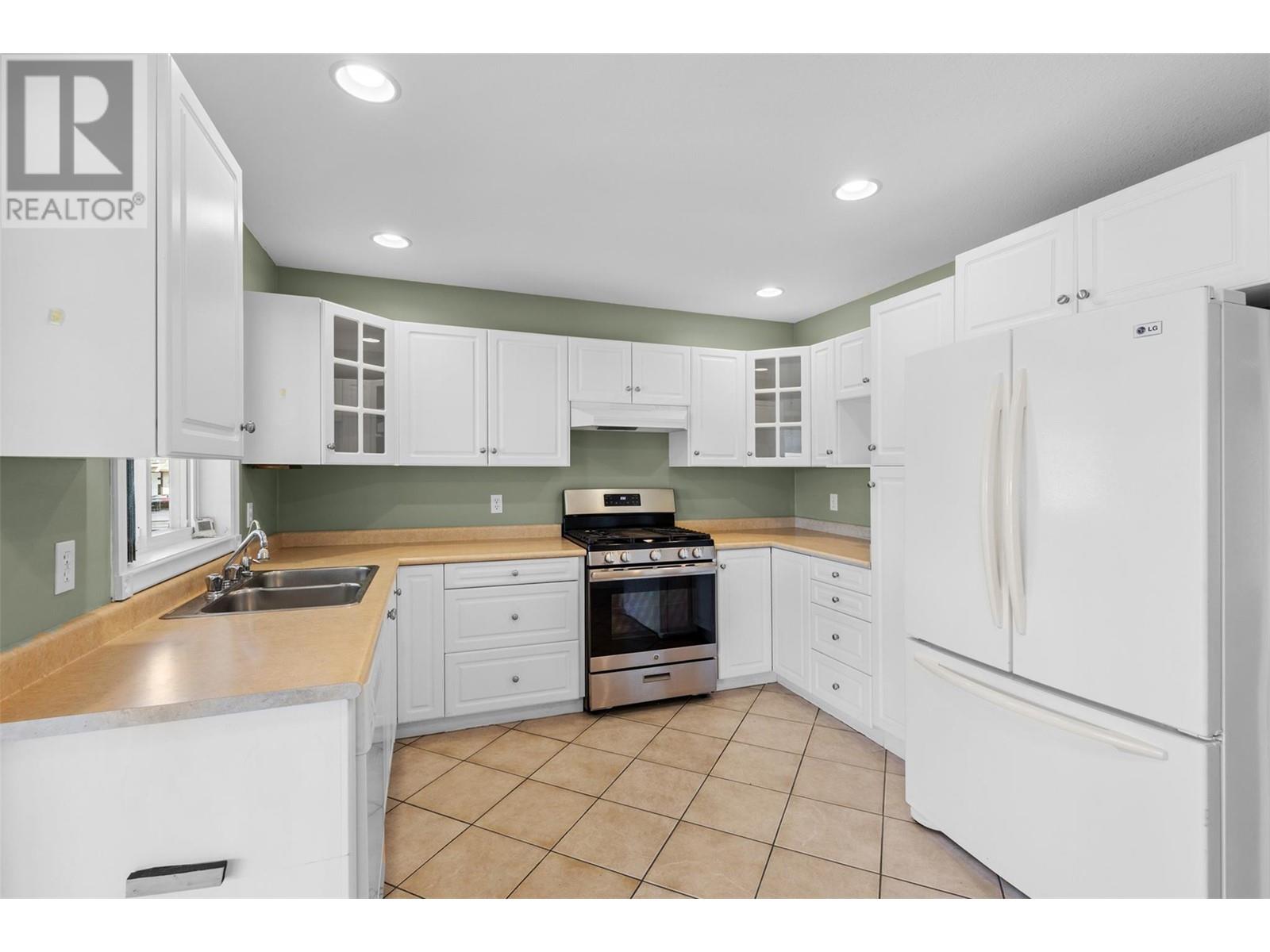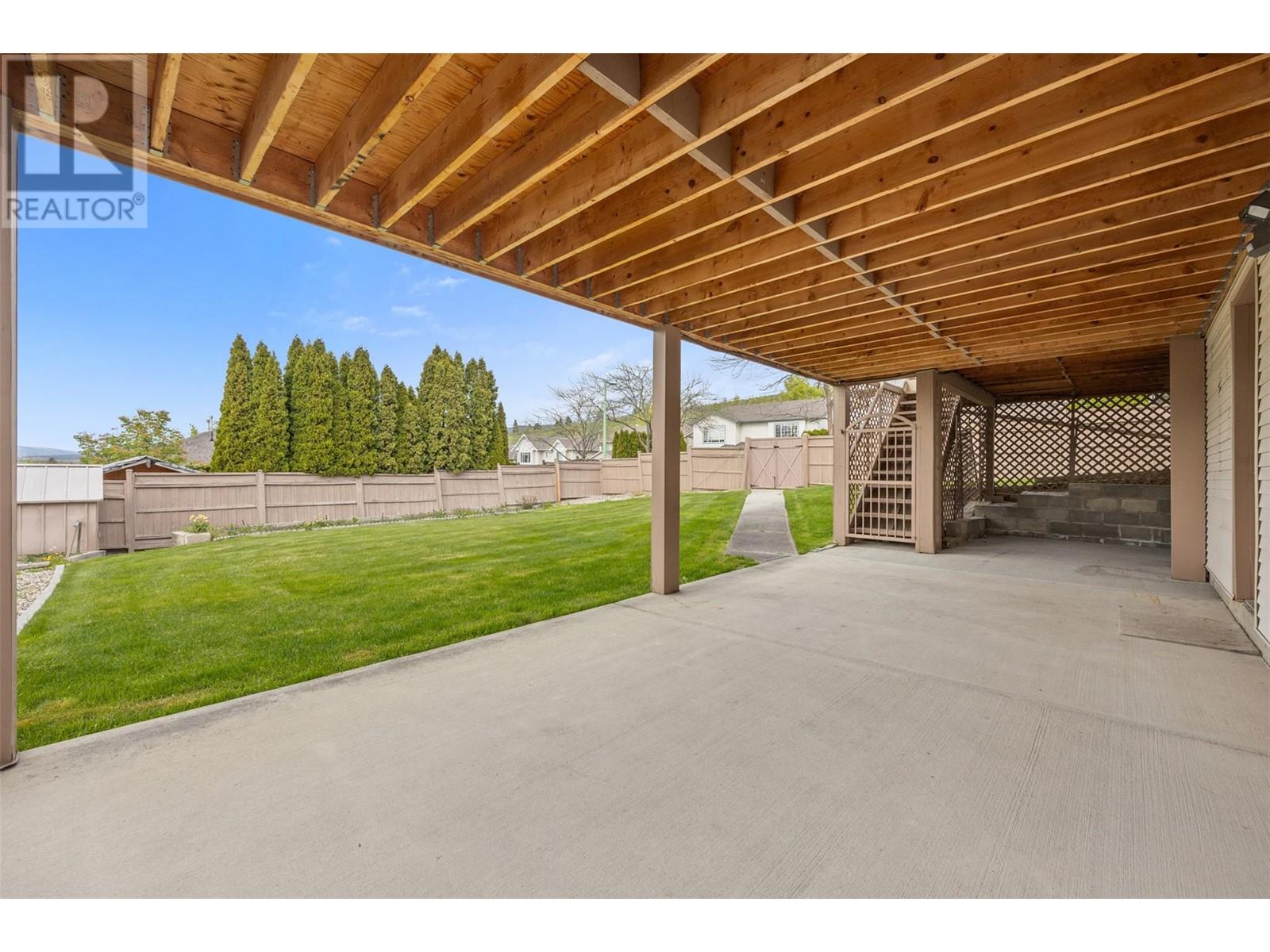MLS® Number: 10340761
554 Holbrook Road E Kelowna V1X7G8
$850,000
- 4 Bed(s)
- 3 Bathroom(s)
- Property Type : Single Family
- Building Type : House
- Title : Freehold
- Finished Area : 2490 sqft
- Days on Market : 2
- Built in : 1999
- Total Parking Spaces : 2
Description
This home boasts a flowing floor plan and a large North-facing covered tiled patio with roller blinds for an indoor/outdoor feel, here you will enjoy unobstructed sweeping views with Northern exposure. The main level has 2 bright bedrooms up, with the master containing a walk-in closet and an ensuite, accompanied by full bathroom with living room / dining room, kitchen and oversized laundry room. In the lower level you'll find options! Currently set up as a 2-bedroom suite with a separate entry. The basement layout could easily be 1 bed with 1 bath suite and 1 lower bedroom designated to the main home. There is a generously sized kitchen, living room with a bonus gas fireplace down. The suite also has it's own laundry & storage room. The home sits on a quiet neighbourly street where the outside opens up to the large backyard with a covered seating area, ample parking and an attached garage. This home provides tons of potential! (id:56537)











































































