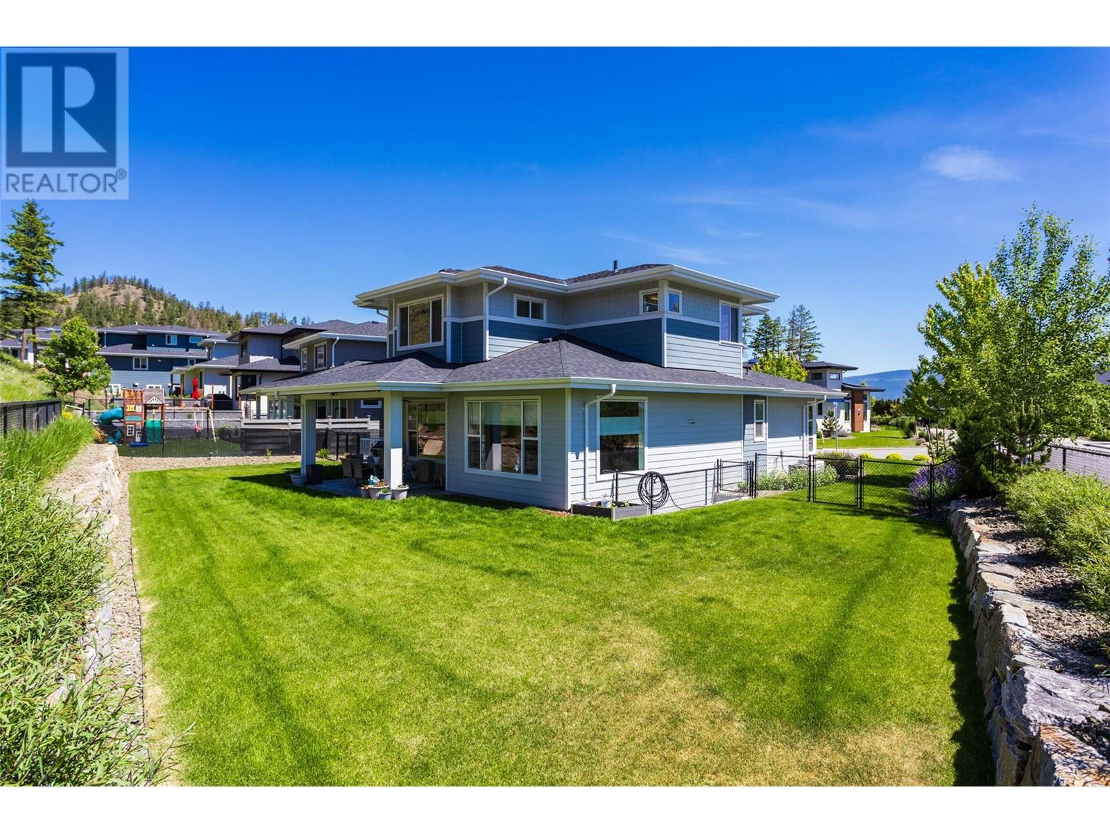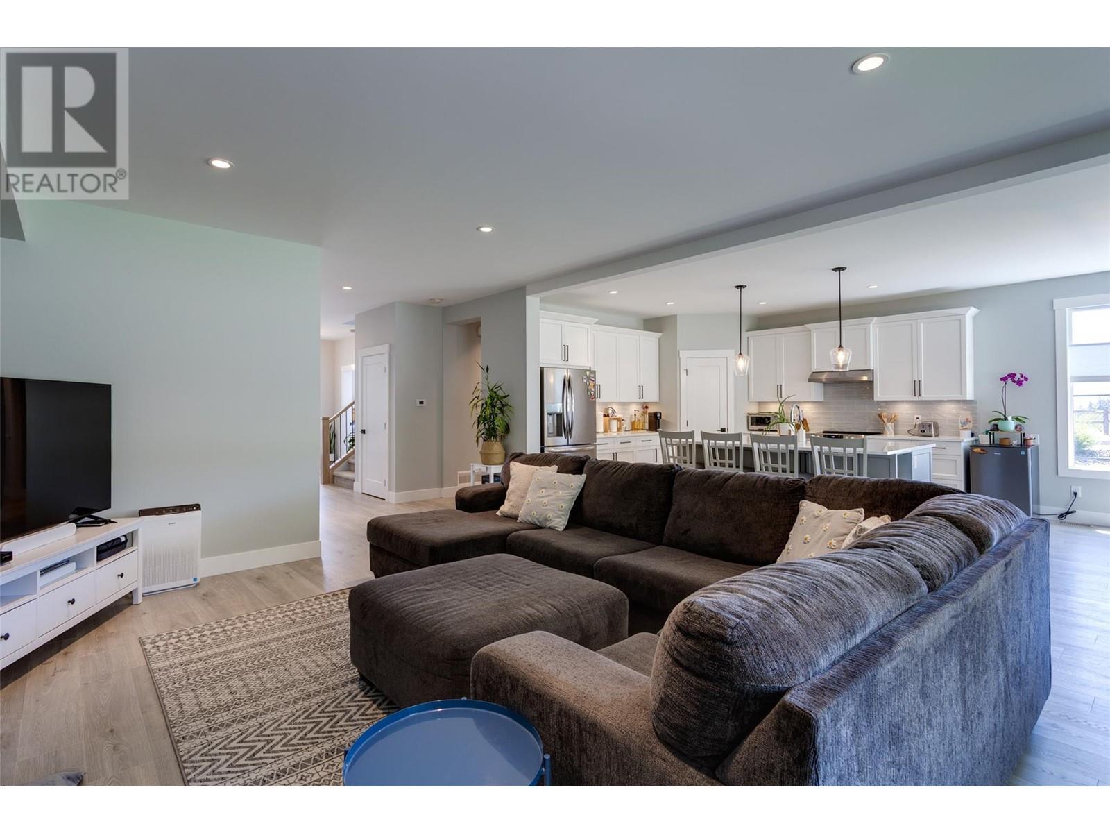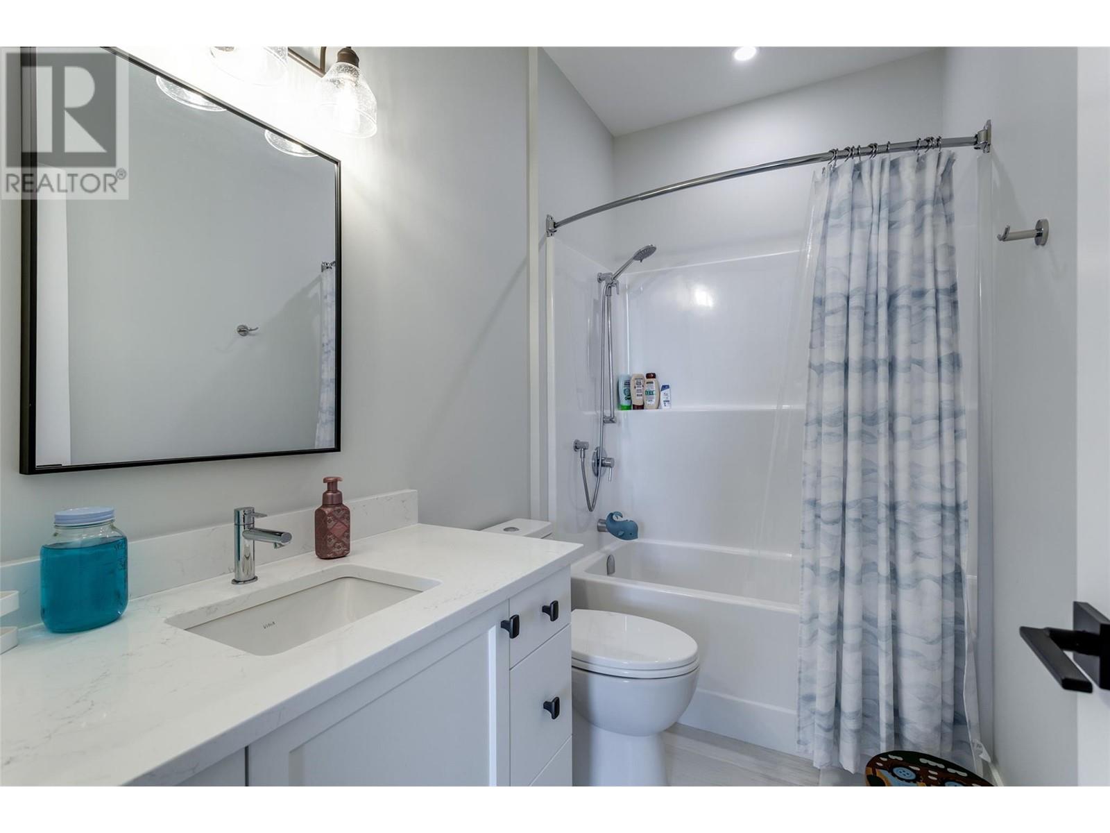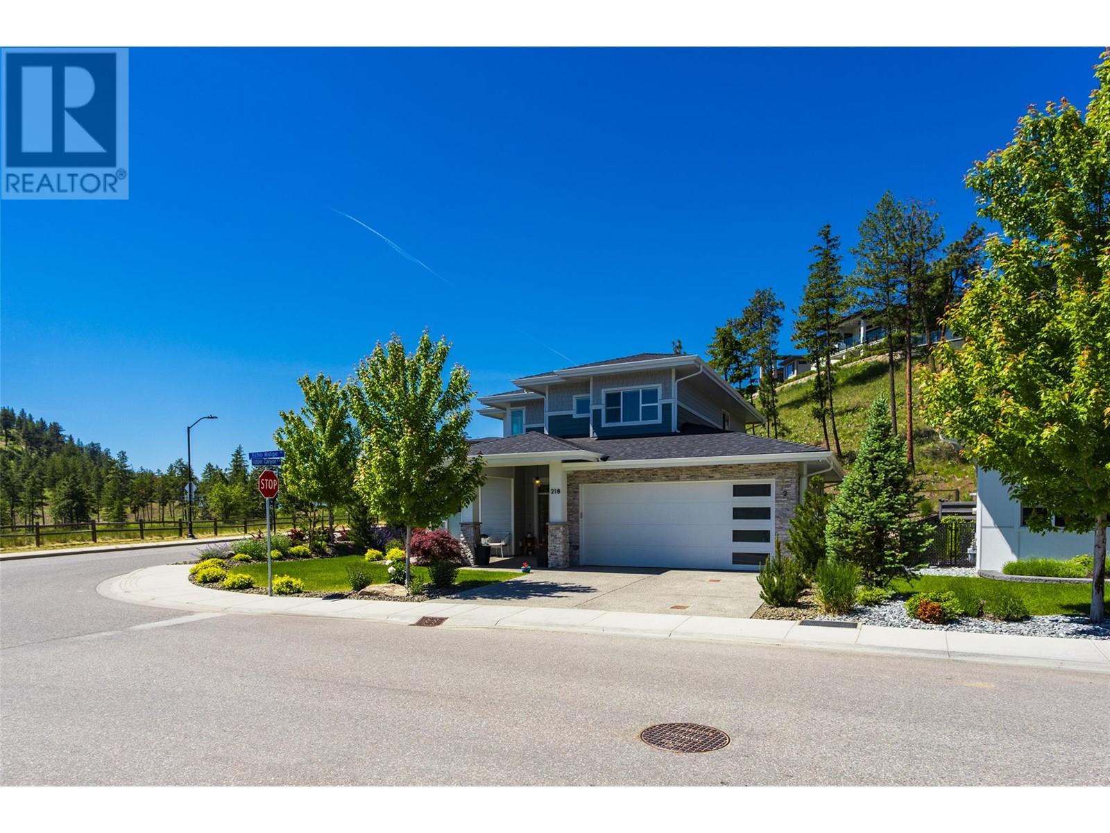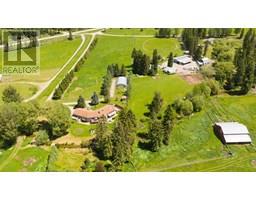MLS® Number: 10350546
218 Echo Ridge Drive Kelowna V1V0C9
$1,649,500
- 5 Bed(s)
- 4 Bathroom(s)
- Property Type : Single Family
- Building Type : House
- Title : Freehold
- Finished Area : 3659 sqft
- Days on Market : 20
- Built in : 2021
- Total Parking Spaces : 3
Description
Custom built 4 bedroom family home with a fully self-contained LEGAL one bedroom suite.The main floor welcomes you in with an inviting foyer. Directly off the entry is a bedroom that would easily make an office. As you walk into the open kitchen/dining/living area you will find this area created with comfort and function in mind. The large eat-at island will fit 4 people. Stainless steel appliances and plenty of storage and more counter space is offered throughout the kitchen. There is also a pantry for even more storage. The living room offers a gas fire place for cozy family gatherings. The dining room will comfortably fit a large table and opens out to the fully fenced rear yard. The concrete patio area is another great place to have family meals or entertain you friends. The flat, grassed rear yard is large enough for games and your pets to happily run and chase. The upper floor offers 3 bedrooms highlighted with a beautiful Primary suite. The Primary bedroom has a 5 piece bath and walk-in closet. The 2 other bedrooms on this floor are generously sized and ready for your guests or children. There is also a 2nd full bathroom on this floor. In the basement you will find a recreation room that will fit a movie room, pool table or any other fun family activity. This level also has a LEGAL self-contained suite with Sonopan Insulation and Resilient Channeling for the absolute best in soundproofing. All this in one of Kelowna's most desirable neighbourhoods. (id:56537)




















