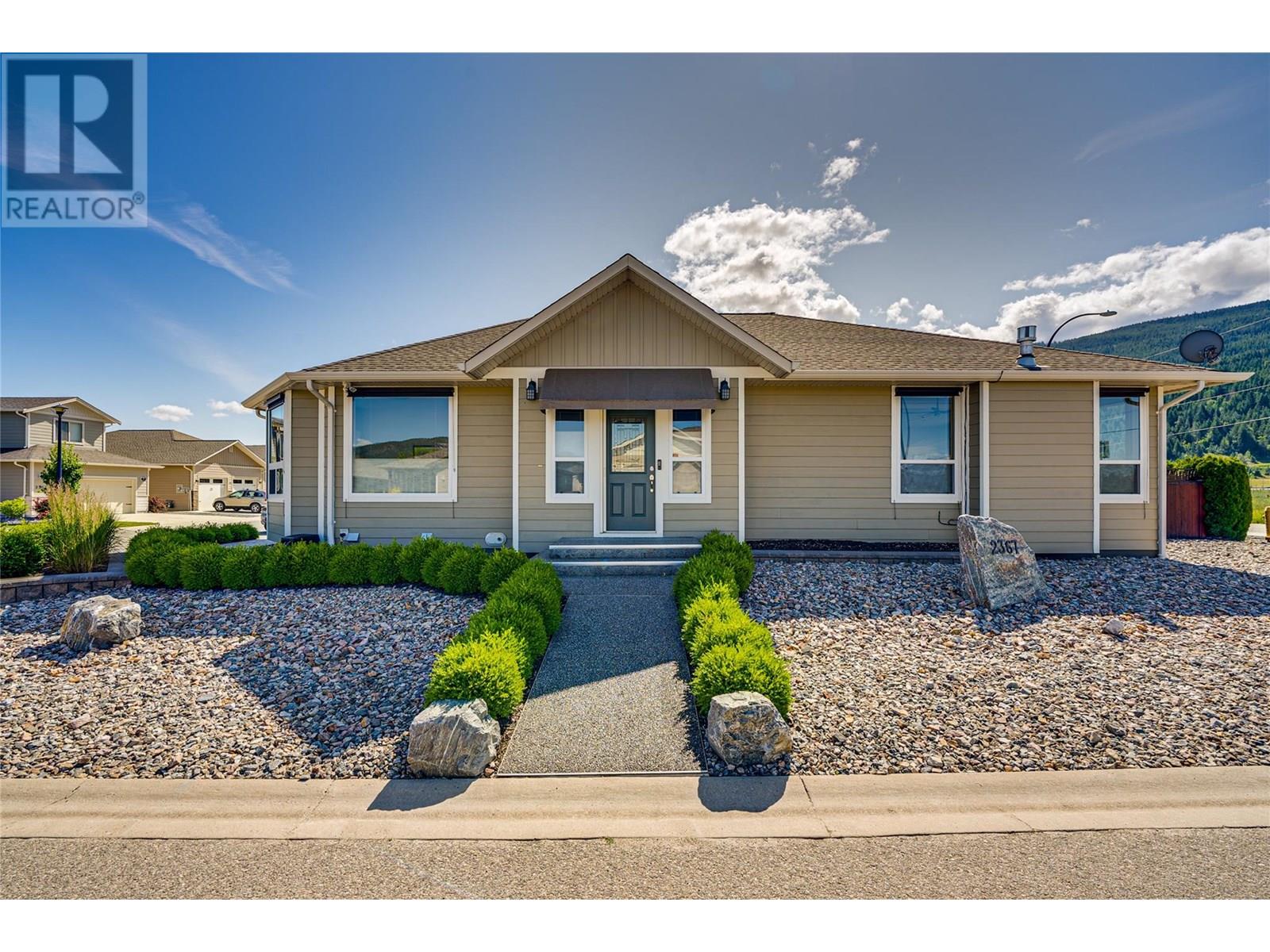MLS® Number: 10352832
2367 Oglow Drive Armstrong V4Y0V9
$835,000
- 4 Bed(s)
- 3 Bathroom(s)
- Property Type : Single Family
- Building Type : House
- Title : Freehold
- Finished Area : 2837 sqft
- Days on Market : 3
- Built in : 2015
- Total Parking Spaces : 4
Description
Immaculate, spacious family home for those who don't want to be slaves to yard upkeep but still want outdoor living space to enjoy. The 2 bedrms on the main floor are conveniently located on opposite sides from each other for optimal privacy & of course, the main bedrm features a walk-in closet & deluxe ensuite w/dbl sinks & a huge tiled shower. The great room style main living area offers high ceilings with a ceiling fan, stylish weathered plank & mantle gas f/p plus easy care laminate flooring. The kitchen features plenty of cupboard & counter space with center island & breakfast bar, walk-in pantry, a Blanco sink & a mirrored backsplash to enhance living space. Easy access to the private, fenced backyard that boasts a built-in Saber grill/vent & cabinet for easy outdoor meals. Custom metal fence toppers, a large retractable awning, 5' cedar fence & sierra stone patio. Solar shades on 3 sides keep cooling bills to a minimum & retractable screen doors allow for fresh air without bugs! Downstairs you'll find abundant space for guests, teenagers, or movie enthusiasts with a media room, pool table sized rec room, 2 spacious bedrms & a lrg 3rd full bath. This home is conveniently located on a corner lot with only 1 immediate neighbour & a nice long driveway on the side for extra parking in addition to the lrg dbl car garage that can accommodate a full-size pickup! Other features incl Gemstone lighting, allen block landscaping, cellular shades & all just 12 min to Vernon too! (id:56537)





























































































